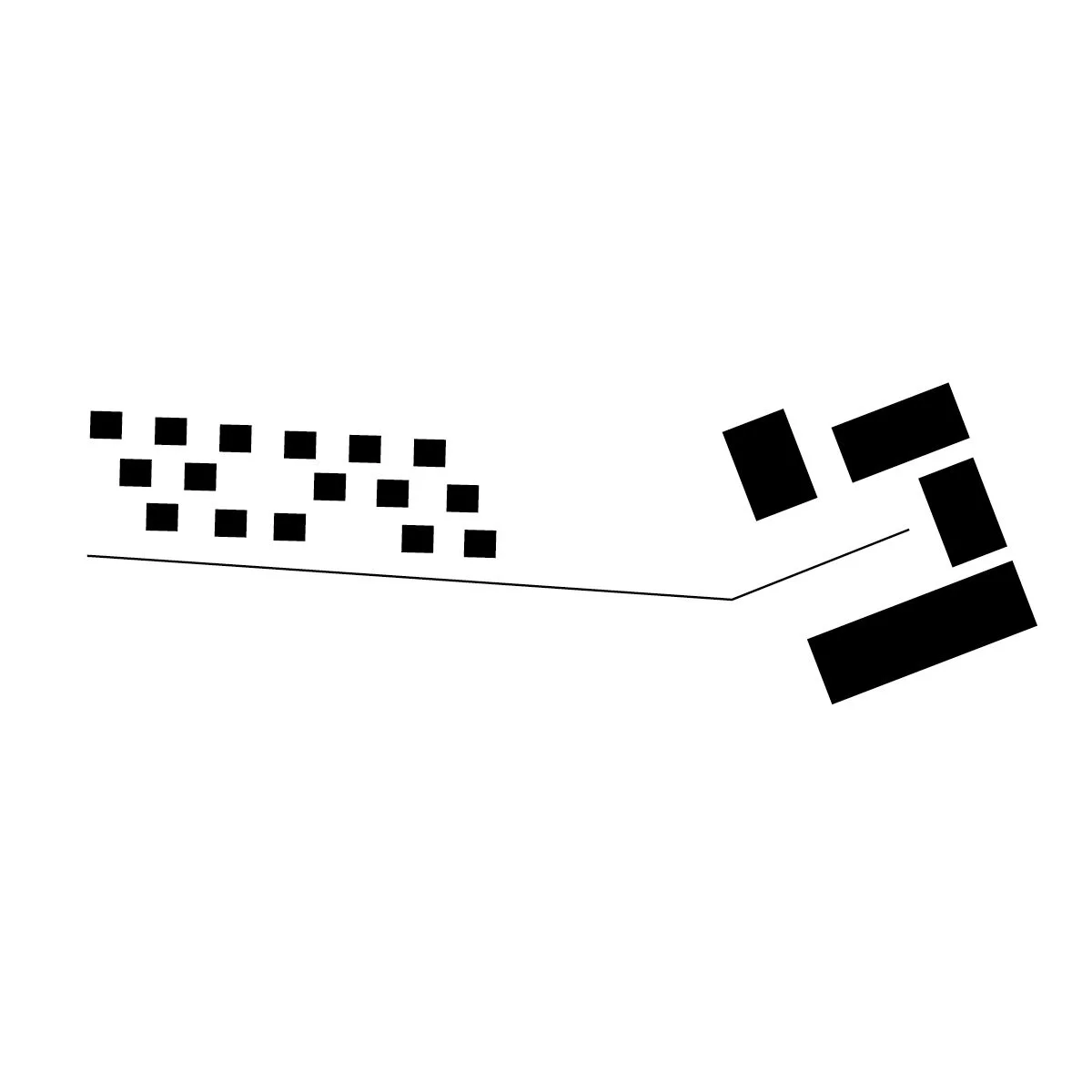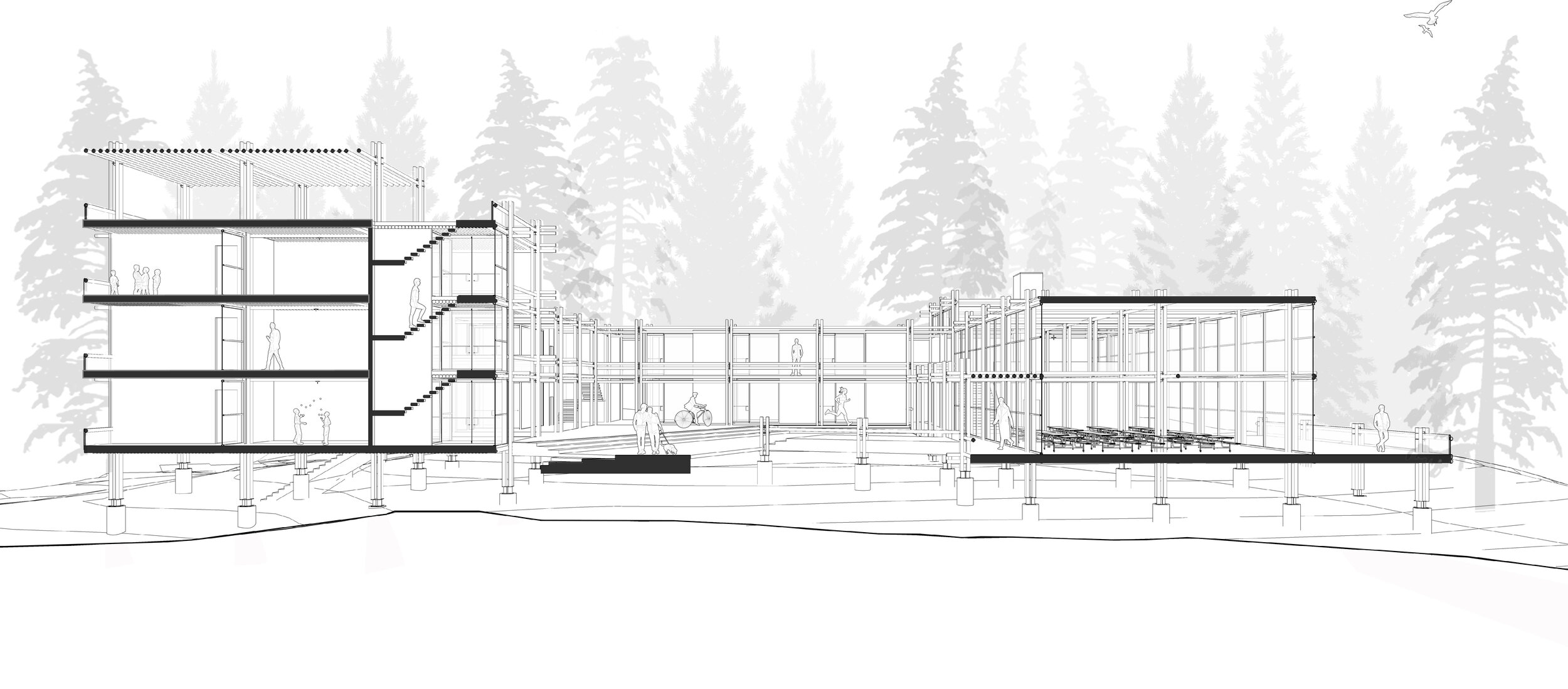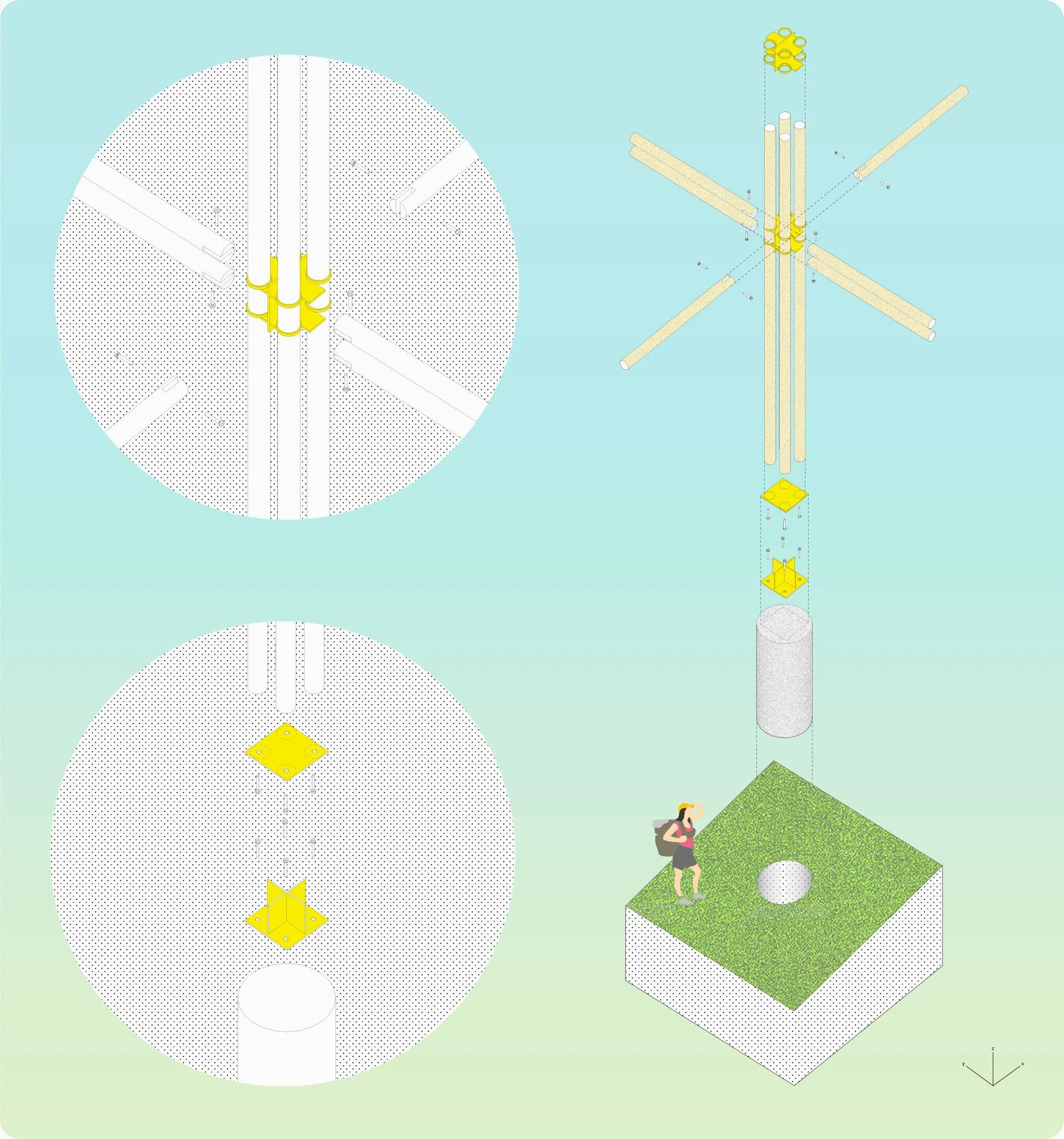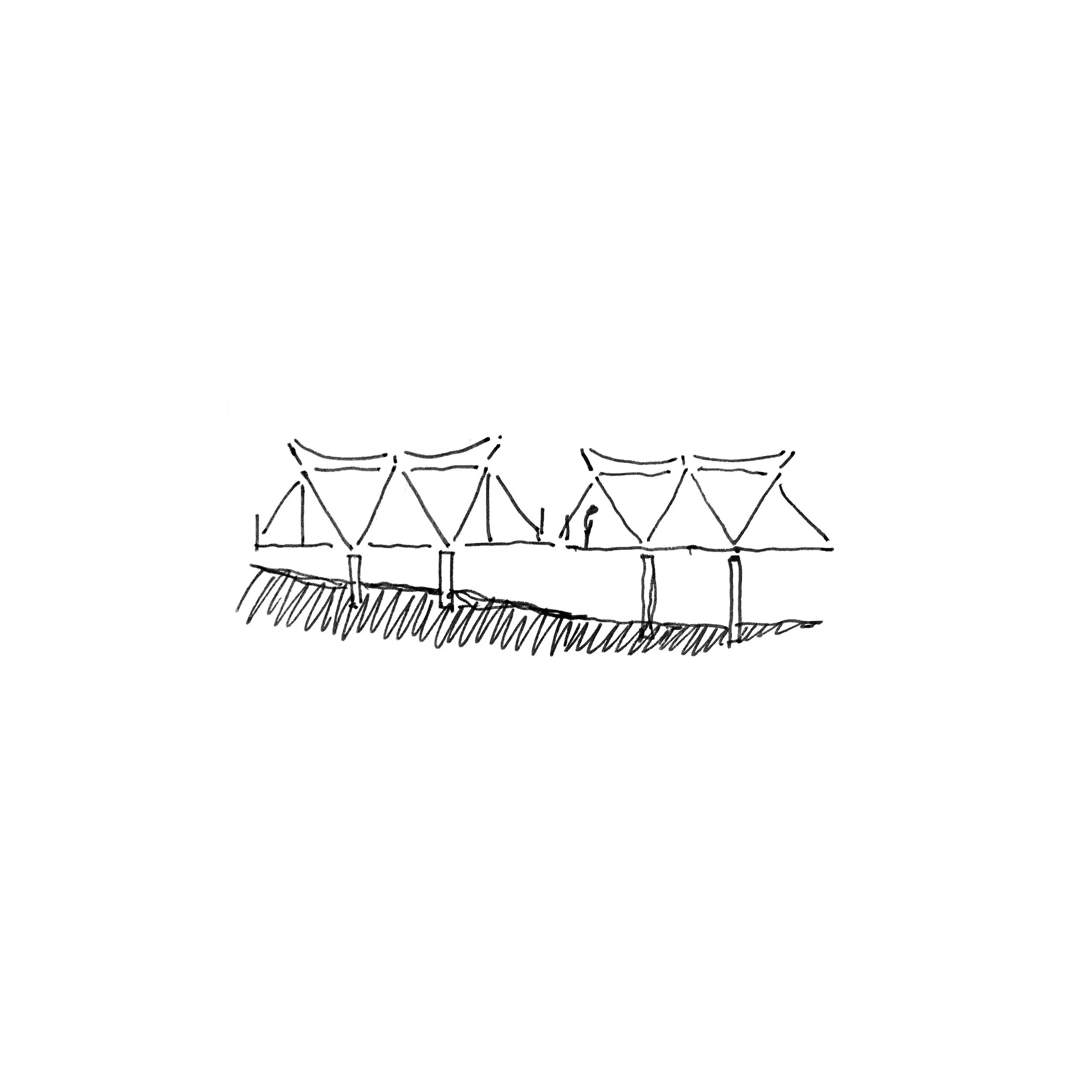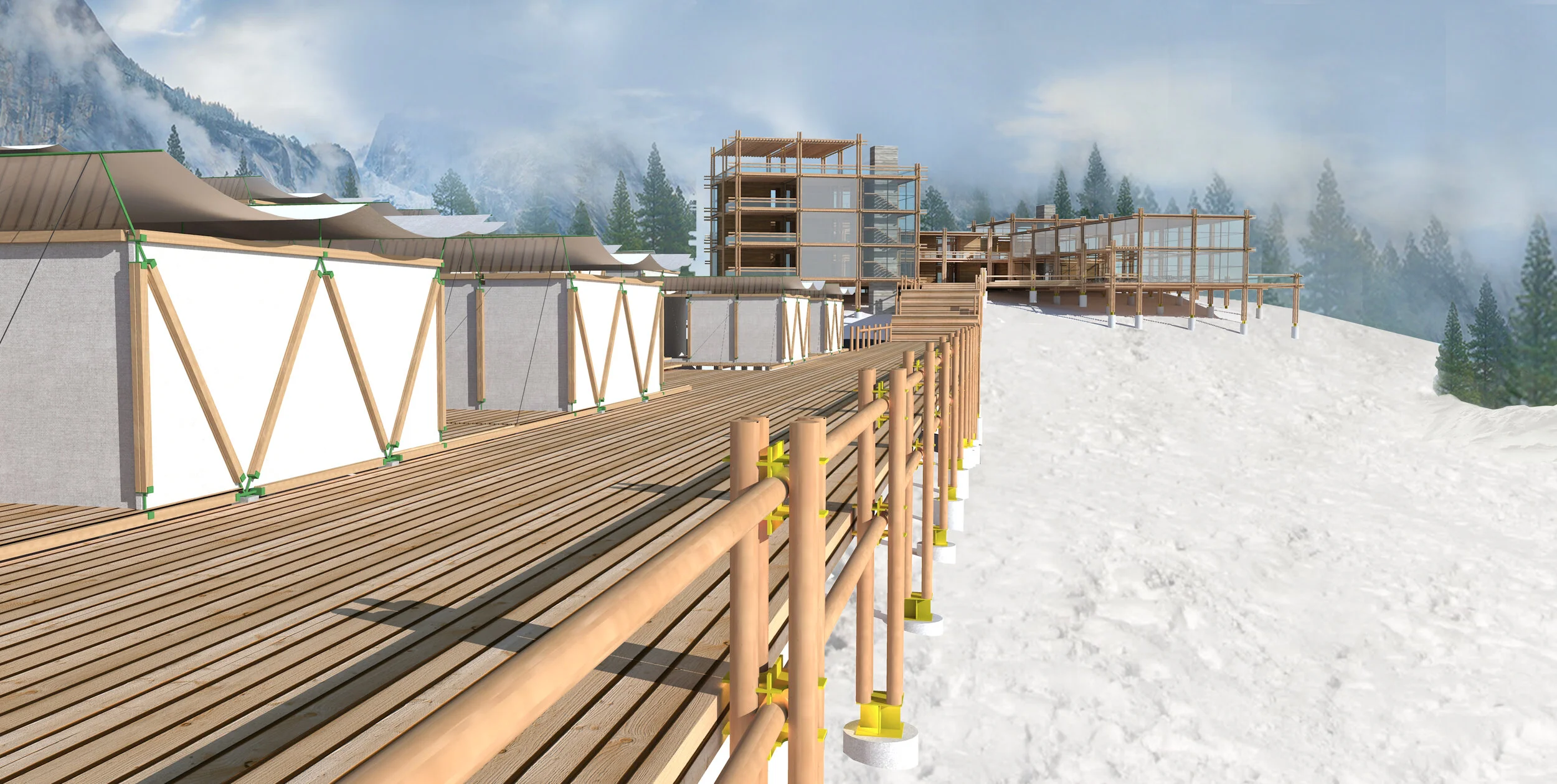Yosemite Education Center
Anthony Averbeck
Yosemite National Park, CA, USA
Yosemite Education Center joins an environmental education center with summer camp housing for youth through a two-part parti joined by a nature bridge. The head is constructed of steel and timber T joints that allow for flexible expansion of structural bays. This primary space occupies the military crest, forming a courtyard with classrooms, staff apartments, and a dining center forming its edges. The nature bridge then forms an urban whole; a connective spine linking the collective square to the domestic tents.
The project questions how architecture might begin at the micro, rather than the macro scale. Before site analysis and formal exploration, students are asked to undergo a rigorous, iterative study of the architectural joint. Such iterative explorations informed the macro, an environmental education center on Hennes Ridge in Yosemite National Park, California, USA. Projects were to incorporate classroom spaces, a dining hall, staff housing, and flexible/expandable housing for students who visit for weeks to months at a time.
